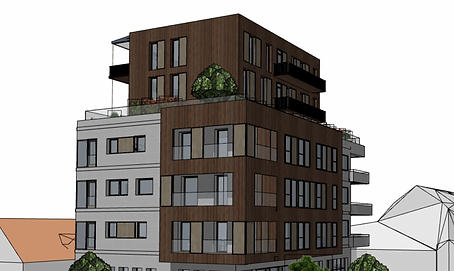top of page

ERLING GRØNLANDSVEG
Location
Jessheim
Type
7-storey residential building with business on the 1st floor
Area
3300 m2 BRA
Phase
Sketch project for regulation
Yran & Dahle arkitekter
Responsible planning architect
Year
2021-
Client
Victus eiendom AS
Team
Vibeke Thoresen Dahle, Julia Yran
Illustration
Yran & Dahle arkitekter AS



bottom of page