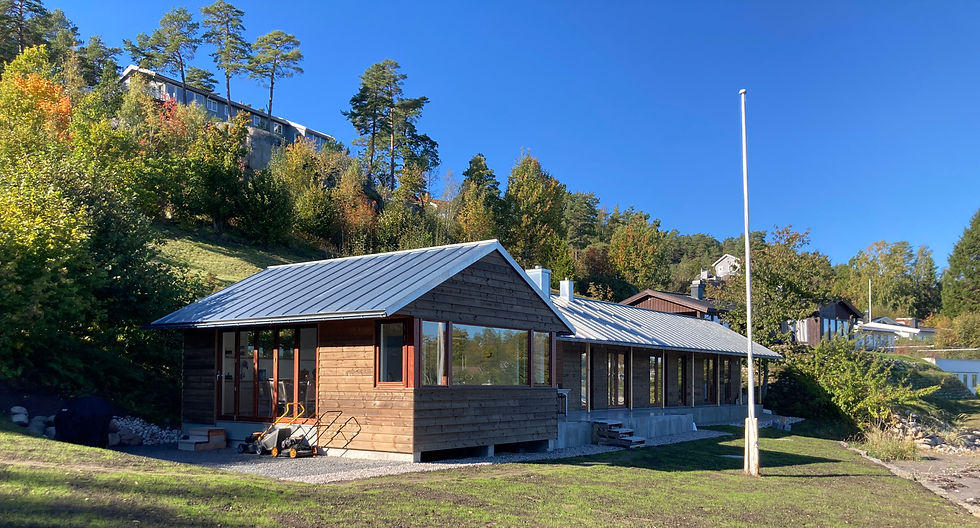top of page

HYTTE VESTERØYA
Sted
Vesterøya, Sandefjord kommune
Program
Ombygging av hytte og tilbygg
Areal
130 m2
Fase
Skisseprosjekt/forprosjekt/detaljprosjekt
Julia Yran/Yran & Dahle arkitekter
Prosjektleder, Ansvarlig arkitekt, Ansvarlig søker
År
2019-22
Oppdragsgiver
Ragnhild og Helga Loen Rafto
Illustrasjon & foto
Julia Yran


Totalombygging og påbygg av eksisterende hytte med store råteskader. Hytta ligger i 100-meterssonen og
grensende mot LNF-område.



Eksisterende bygningsdeler ble beholdt der det var mulig, og nybygg etterstreber lang levetid med bl.a. malmfurukledning og sinktak.

bottom of page